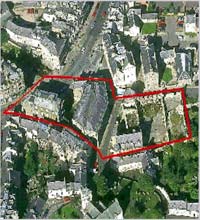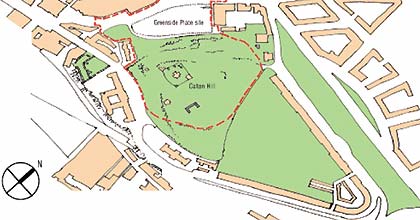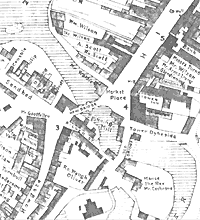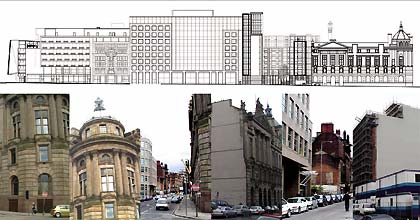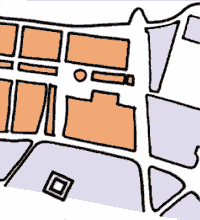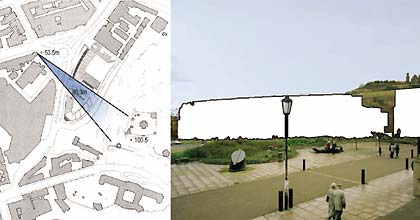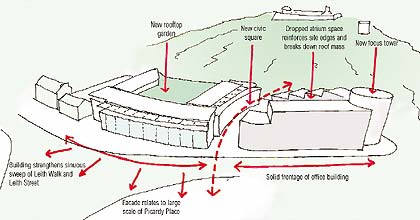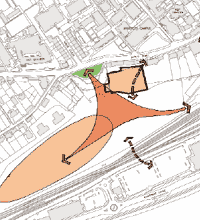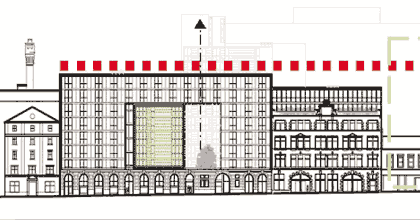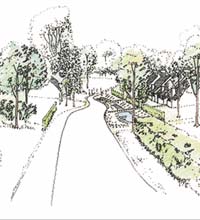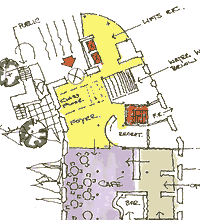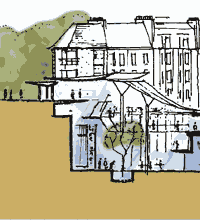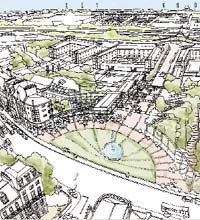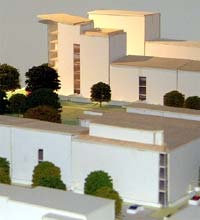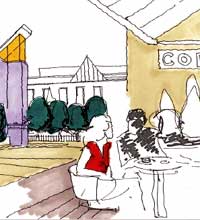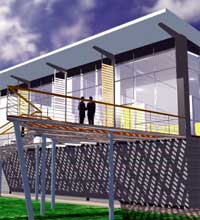Planning Advice Note 68: Design Statements
Explains what a design statement is, why it is a useful tool, when it is required and how it should be prepared and presented.
This document is part of a collection
Planning Advice Note 68: Design Statements
2. Illustrations
Illustrations must be easy to interpret and relate clearly to the text. They can consist of a mixture of photographs, sketches, figure/ground diagrams, photomontages, concept diagrams, computer-based images and artists' impressions. The applicant may also submit models or photographs of models to illustrate certain aspects of the design. The aim is to explain the design approach, not to duplicate submitted copies of the drawings accompanying the application. The scale and format of the images will often depend on the required level of detail.
analysis • concept
| |
|
| Aerial location of the site |
Site plan and orientation |
| |
|
| Site history |
Existing buildings |
| |
|
| Figure ground diagram showing the |
Views |
| |
|
| Massing |
Connections |
| |
|
| Proposed elevation showing listed facade |
Landscape framework |
| |
|
|
| Sketch plan |
Section drawing showing |
Axonometric showing perspective |
| |
|
|
| Use of models |
Artist's impression |
Computer-generated image |
There is a problem
Thanks for your feedback
